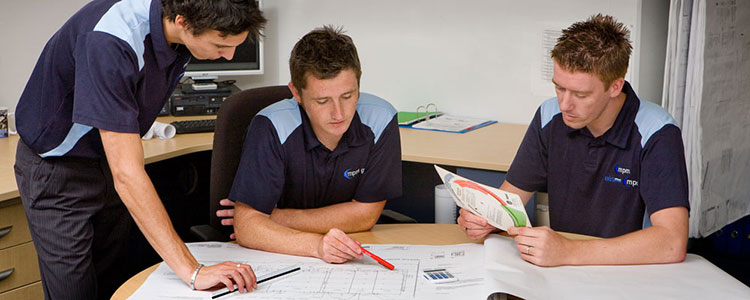Drafting

MPM directly employs full time draftsmen working within our head office.
Using the very latest version of AutoCAD software, our drafting team produces high
quality precise shop drawings coordinated with the building structure and service elements.
Our drafting procedures are designed to produce an accurate representation of the
proposed installation minimizing clashes and the associated costly re-work. By directly
employing our drafting resources MPM can closely control the allocation of this resource
allowing MPM to respond promptly to design changes and alterations, keeping the project
on program. Our drawing software is augmented by state of the art drawing reproduction
tools for rapid dissemination of information to clients, sub contractors, suppliers and site.
Integrated HVAC Software
Central to our project management structure is our
integrated 3D HVAC Software. The program is
deployed in all key areas of our contracting division
including estimating, drafting, contracting, fabrication
and installation. The software contains supplier and
historical pricing data to produce the most accurate
and competitive estimates providing value for the
client. The data from a successful estimate can be
transposed into the engineering review drawings and
ultimately incorporated into our construction drawing
file. This efficient process ensures the integrity of the
design data is maintained throughout all revisions
and saves time by eliminating duplication from
engineering to drafting. All services and architectural
drawings are incorporated into the 3D mechanical
drafting model to highlight any potential clashes and
eliminate them prior to fabrication and installation.
This process reduces costly rework and site delays.
The data from our construction drawing files is used
for the fabrication of our duct work and fittings at
our state of the art workshop in Maddington. Data is
directly uploaded from the construction drawing file
into the plasma cutter and insulation water jet cutting
machine. This method eliminates the need for manual
data entry resulting in a faster and more accurate
manufacturing process. This system reduces waste
by maximizing useable resources, decreases human
error and hastens the delivery of duct to site.
Onsite installation is aided via the use of our accurate
drawings which have been fully co-ordinated with
the architectural, structural and building services
construction drawing files. 3D drawings assist in the
installation of complicated multi-service systems by
illustrating the integration using isometric projections.
The MPM groups use of this integrated 3D HVAC
software has resulted in more competitive estimates,
co-ordinated services drawings, precise and efficient
fabrication and rapid and accurate on-site installation.
This system provides our client with better value and
higher quality mechanical installations delivered on
time.
Back to Construction